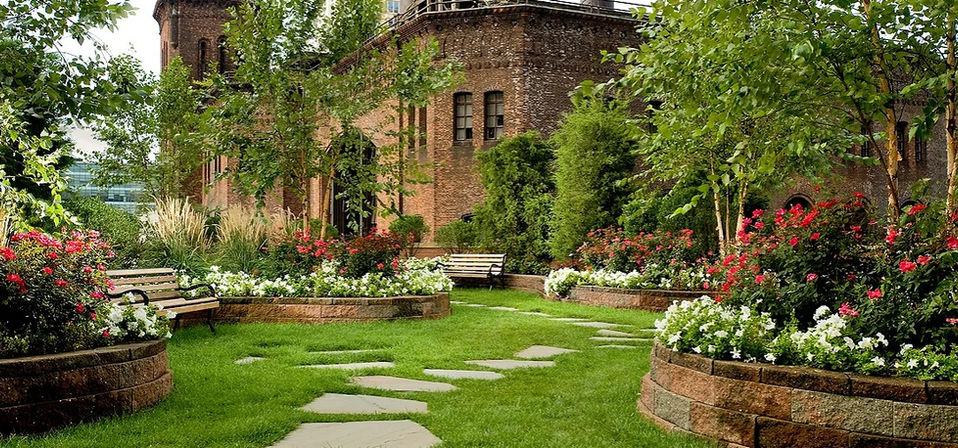
Intensive Green Roof
Jersey City, NJ
Location:
Type:
Commercial
Designing an award-winning, 1/2 acre intensive green roof in one of the busiest cities in the northeast, Jersey City, proved a challenge as the condominium’s aging roof deck had presented leakage into the four stories below for years. The structural engineer wanted to remove the decking (concrete pavers at the time), waterproof the deck, and replace it with the same pavers with the same square footage. The issue was how to handle the considerable amount of water flowing from this top roof deck without having to redo the entire drainage infrastructure. Additionally, there were existing safety hazards from the incorrect plant material, planted years past, growing too large and flying off the roof onto moving vehicles and unsuspecting pedestrians. I was able to educate the structural engineer on how soil and plant material can help reduce flow rates of water on the mostly existing impervious roof deck. I turned this concrete roof into an intensive green roof living space that helped eliminate and slow the water flow to the lower garages. After collaborating on construction details of drainage, waterproofing, creating a custom lightweight soil mix and native plantings, we installed a beautiful garden for the enjoyment of members of the condominium complex.
Scroll down to view project images.




